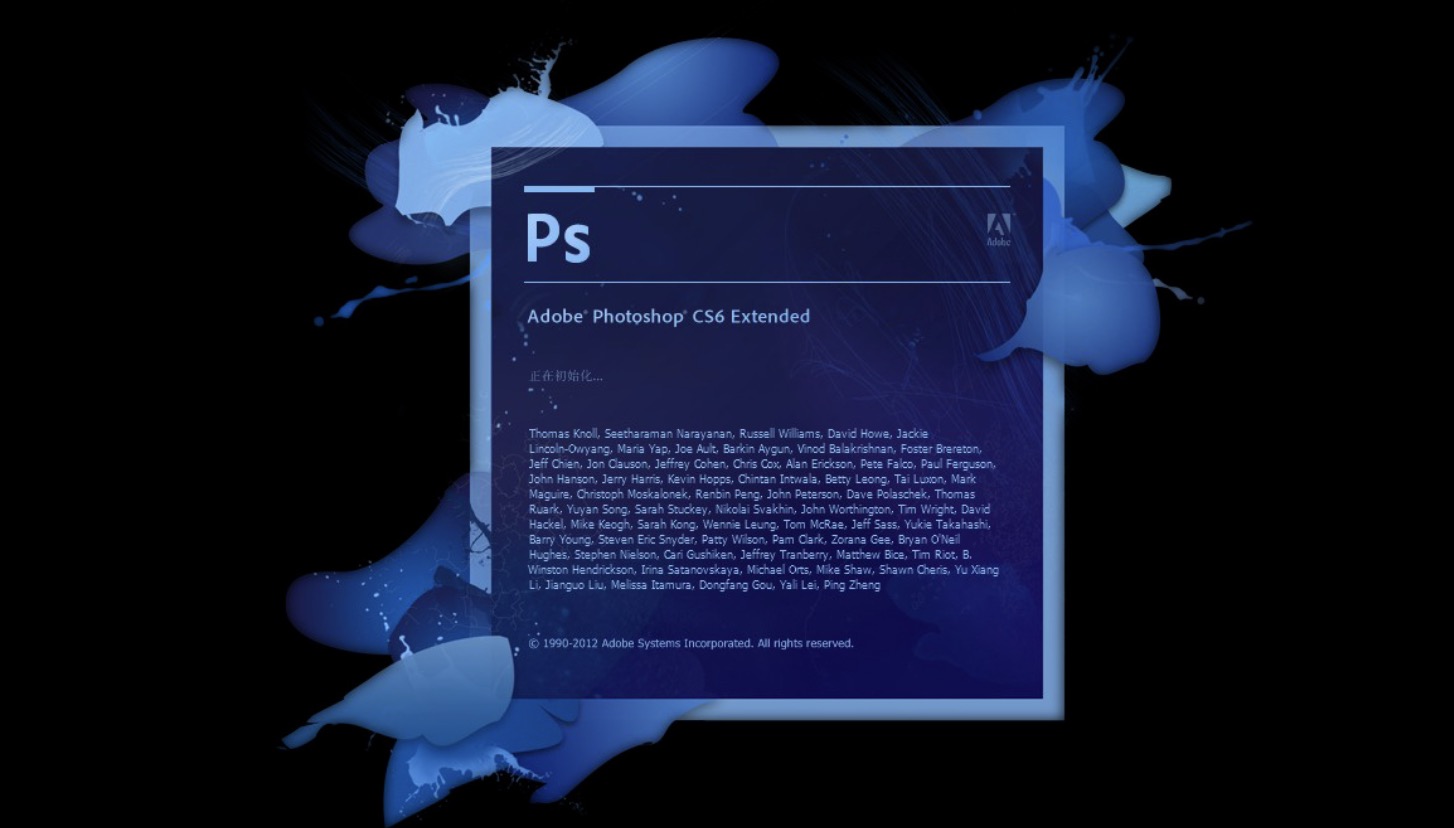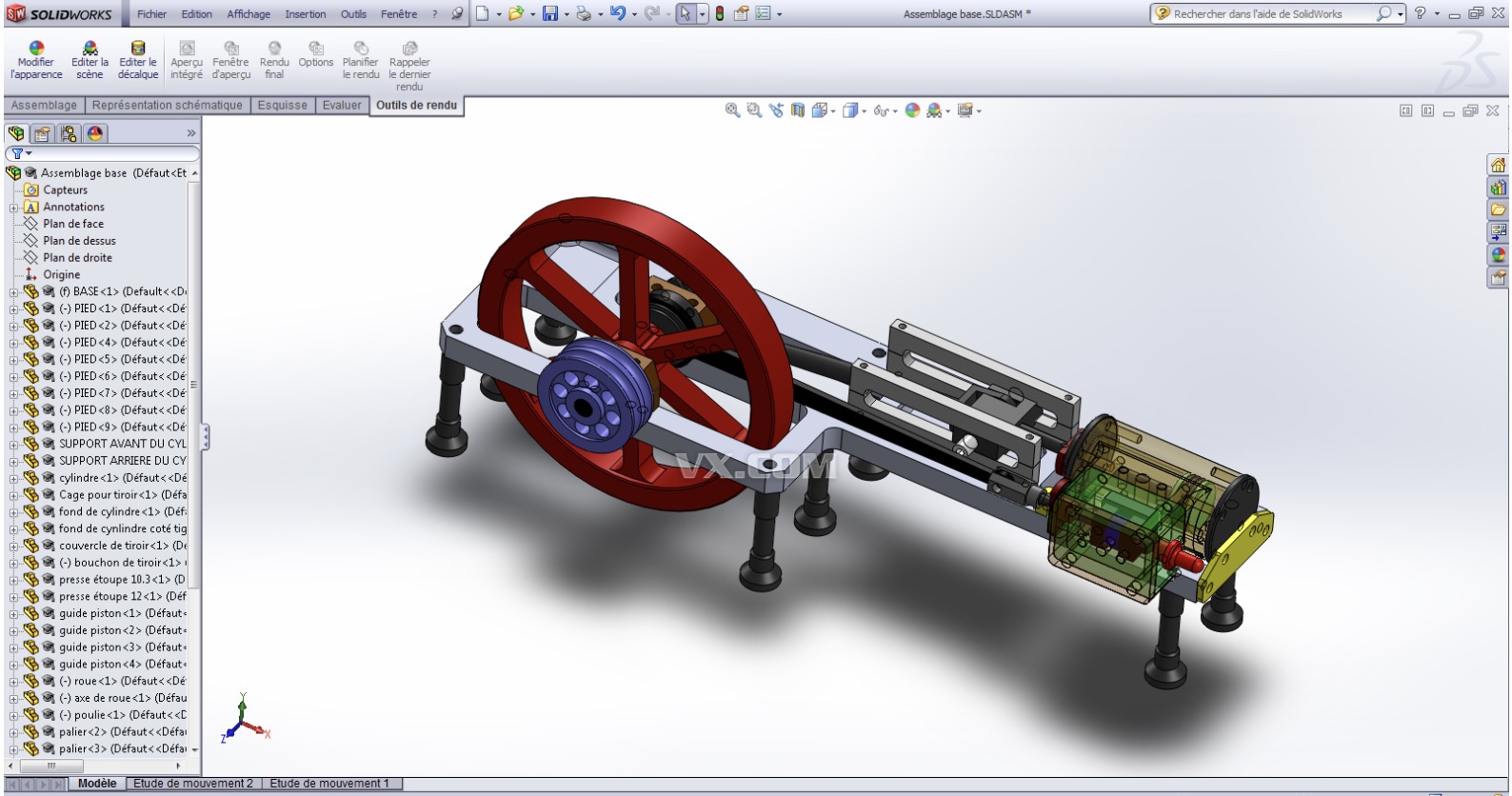How to Use the Clone Stamp Tool in Photoshop
In Photoshop, the clone stamp tool is used to sample a part of an image and then use that sample to paint over another section of an image. It’s very useful in retouching photos. You can paint over an unsightly spot or blemish using a similar sample from another part of the image. This minHour … Read more






