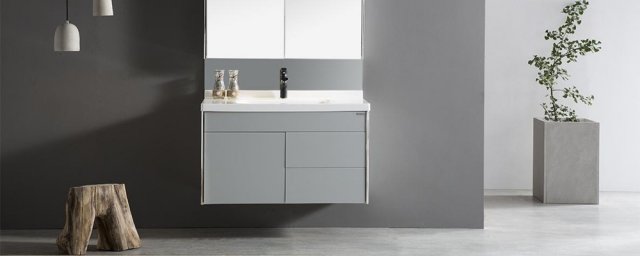The size of wall-mounted bathroom cabinet is about 50 cm, the height of its cabinet body is between 40 and 50 cm, and the distance from the bottom of wall-mounted bathroom cabinet to the ground is 40 to 50 cm; The floor-type bathroom cabinet can be used in the bathroom with large space, and the height of the cabinet is 80 to 100 cm.
The height of the bathroom cabinet from the ground is generally 80 to 85 cm. The height of the cabinet should be determined according to the size of the toilet and the height of the user. Too high or too low will affect our daily use.

What is the height of different types of bathroom cabinets?
- Height of wall-mounted bathroom cabinet
In the bathroom with small space area, wall-mounted bathroom cabinet is a good choice. Generally, the height of standard wall-mounted bathroom cabinet is 40-50 cm, and the installation height is 80-85 cm, which can meet the use needs of most residents.
- Height of floor type bathroom cabinet
The floor-type bathroom cabinet can be used in the bathroom with large space, and the height of the cabinet is 80~100cm. In order to extend the service life of the bathroom cabinet, the height of the bathroom cabinet can be appropriately increased by about 15 cm to avoid direct contact between the bathroom cabinet and the ground, and prevent moisture and mildew.
What are the installation steps of the bathroom cabinet?
- Install the main cabinet
First select the wall to be installed, drill holes with impact drills, install the plastic expansion in the cabinet into the holes, and then lock the main cabinet with the wall with self-tapping screws. After the main cabinet is installed, align the basin with the wood of the cabinet and adjust and level it.
- Install shelf
First punch holes in the wall, then tighten them with screws and fix the shelf.
- Install bathroom mirror
Select two hole positions on the wall above the main cabinet, then punch holes and screw in self-tapping screws, and install mirrors.
- Install side cabinet
The side cabinet is generally floor-mounted, so it is only necessary to fix the cabinet foot during installation.
- Installation accessories
Before installation, check whether the accessories are complete. When installing the triangle valve, confirm whether the cold and hot water pipes are flat and the glue should be evenly applied. When installing the cabinet foot corner, ensure that all corners are on the same horizontal plane, and make proper adjustment after installation.
What are the precautions for bathroom cabinet installation?
- Installation and positioning
When installing the bathroom cabinet, it is necessary to drill holes on the wall. Before laying floor tiles and wall tiles, it is necessary to determine the installation position of the bathroom cabinet. The installation of the bathroom cabinet needs to drill two holes, water inlet holes and drainage holes. After installation, it cannot be changed randomly. Before drilling, the direction and layout of water pipes and electric wires should be clear to avoid water pipe breaking.
- Install the main cabinet
After drilling the hole, put the plug into the hole and lock it with self-tapping screws. If it is a floor-type bathroom cabinet, it is necessary to screw the cabinet foot assembly onto the fixing piece through the double-head screw during installation, and then lay the cabinet flat and put it in the proper position to ensure that the entire cabinet body is evenly stressed.