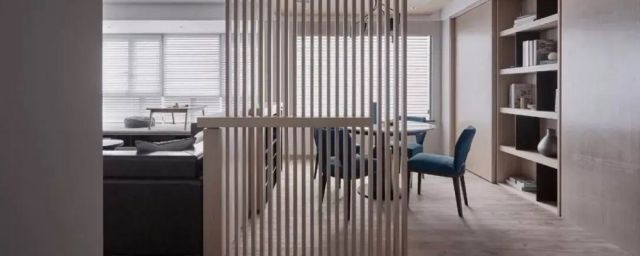Semi glass partition means that the upper part is glass partition and the lower part is other walls. The work quantity is calculated in square meters according to the outer boundary line of semi glass design frame.
All glass partition refers to its height calculated from the bottom of the lower crosspiece to the top of the upper crosspiece, and its width is calculated in square meters according to the outer edge of the vertical frame on both sides.
The glass brick partition is calculated according to the peripheral area of the glass brick format frame.
Fancy partition and mesh wooden partition are calculated based on the peripheral area of the frame.
The height of the wooden partition of the bathroom is calculated in square meters from the bottom of the lower rail to the top of the upper rail. The door leaf area is included in the partition area.
Plastic steel partition is calculated according to the peripheral area of the frame.

What are the types of partitions?
Cabinet partition: In home decoration, cabinets are very common. They can not only be used for storage, but also can be used to place objects as a beautiful display platform. At the same time, because most of the houses are small now, cabinets can also be used for partition, which can not only fully distribute the functionality of the cabinet, but also ensure that the lighting and visual space of the partition space are not affected.
Screen partition: The screen is a professional partition with higher mobility. When it is needed, it can be used as a screen, but when it is not needed, it can also be put aside to make more room for the owners. It is very suitable for small family use. In addition, there are many types of drawings on the market. The owners can choose from their own according to the decoration style and their own preferences.
Glass partition: The glass partition has good light transmission, strong sense of technology and high plasticity. It can be designed according to your own preferences. It is suitable for small family partition. Besides, the sound insulation effect of good glass partition is also very good. Compared with other partitions, this is a major advantage of glass partition.
How to design the decoration partition?
Furniture partition design: furniture partition can not only bear the function of furniture but also partition the room. It is mainly used in the living room or study with a large area. If the lobby is connected with the living room, you can reasonably design a decorative cabinet as the partition, which can increase the level of space and will not let the living room have a panoramic view. And sitting room uses sofa, also play the role of partition space. Sometimes, the study also needs to be partitioned. If the bedroom is connected with the study, in order to make the space more transparent, the two spaces are often opened and the bookcase is used as a partition, which not only distinguishes the space, but also makes the room more transparent.
Design skills: When using furniture as a partition, be sure to consider the size in advance, otherwise the whole room will be upside down. The size of the decorative cabinet should be based on the width of the hall, and the height should be higher than the height of ordinary people. The size of the sofa should follow the area of the living room, and the size of the bookcase, of course, depends on the distance between the bedroom and the study. Never let the width of the bookcase exceed the width of a door. Secondly, we should pay attention to the lighting problem. If the lighting effect is not good, no matter how good the partition furniture is, it will make the space dark and depressing. In the space with poor lighting, proper use of lighting can make up for this shortcoming.
Screen partition design: a uniquely designed screen can not only get rid of the monotony of space, but also add a different elegance to the room. The screen not only has good ventilation and light transmission, but also is easy to move and store. Now, it caters to the aesthetic judgment of young people with its advantages of many styles and various colors.
Design skills: Before the screen is used as a partition, the color and style of the furniture should be considered first. Choosing the one that matches it will create an artistic effect of “continuous separation”, otherwise it will destroy the atmosphere of the whole room. The screen is also well placed, which can block the sun, and be placed near the door to isolate interference, while the bedside can create a secret resting atmosphere.
Glass partition design: the glass partition is bright and transparent, which can expand the space, and it is also suitable for small house decoration. The waterproof, moistureproof and anti-corrosion properties of glass also determine the first choice for the bathroom partition. Semi transparent glass is used as the partition of dry and wet partitions, or the glass wall is used as the partition of the space in an open toilet to divide the area and create an atmosphere.
Design skills: When choosing glass partitions, you should fully consider the texture of glass and what kind of decoration style it is suitable for. In terms of color and material, glass belongs to the cold light system, which is suitable for simple and bright decorative style, while furniture with thick material will appear abrupt and incongruous when matched with it. The glass is easy to reflect light. When installing, it should be fully considered whether its position will cause conflict between light source and line of sight.