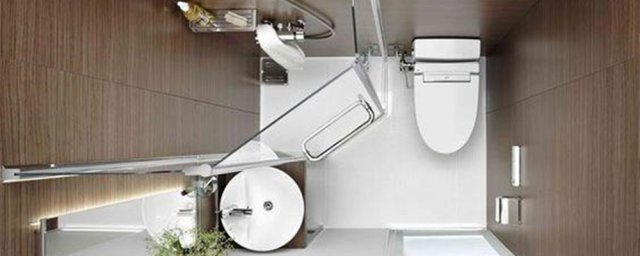Generally, the length of the toilet can be controlled between 4 meters and 6 meters, and the width can be controlled between 1 meter and 2 meters. The bathroom should not be less than 4 square meters, otherwise the space is relatively small.

Dimensions of dry-wet separation toilet
The industry reference standard for dry-wet separation in the bathroom is 900 mm * 900 mm, which should not be less than 800 mm * 800 mm as far as possible, otherwise people will feel it is very inconvenient to turn around when taking a shower.
Before decoration, the height and weight of the family should be considered comprehensively to determine the approximate size of dry-wet separation. The decoration can be carried out according to the pre-design in the later stage.
If the bathroom is small and the space is limited, it is not necessary to insist on installing the shower room. The soft design of shower curtain and water bar can be adopted, which can not only achieve dry and wet separation, but also avoid the congestion of the small bathroom. If the bathroom is spacious, the area of the shower room can be appropriately widened to make the shower feel more comfortable and convenient.
There are two aspects to be paid attention to in the dry and wet separation of the small toilet:
First, layout. Because the space is relatively small, flexible use of space and reasonable layout are the core. It is recommended that the toilet be placed opposite the door, the shower area and the toilet area be placed side by side, and then the washstand be placed opposite the shower area. The shower area can be separated by shower curtain to form dry and wet separation.
The second is the size of sanitary ware. The toilet area should be kept at 75-80cm, the shower area should be kept at 80-90cm, and the size of the washstand can be kept at 65-80cm.
How to arrange and arrange sanitary ware in the bathroom?
The area of toilet for toilet installation is generally reserved for 37 × 60cm space. The space required for the washbasin is 70 × 60cm。 If you want to install a shower, set aside 80 × 80. The installed bathtub needs 160 × 70 cm in size.
When designing the bathtub in the bathroom, it is necessary to keep it about 100cm from the opposite wall, so that you can walk normally in the bathroom. The distance between the bathtub and other items in the bathroom should be controlled at more than 60 cm, which is convenient for normal use.
When installing the washbasin, the required space is 90 × About 105cm, this size can meet people’s normal washing work. When installing hand washing and sanitary ware, the distance between each two should be controlled at about 20cm.
If the bathroom is ready to install a bathtub, the distance between it and the toilet needs to be controlled at 60 cm. At this time, the minimum distance can ensure the normal use in the later period.