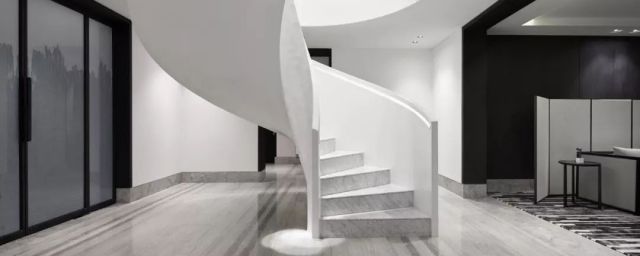The size of the design needs to be determined in combination with the space. If the space is relatively small, the minimum diameter can be opened to 130 × 130 cm, can also be set at 140 × 120 cm. Because this kind of stair has only one central stress point, when walking outside, this design will lead to a state of shaking up and down. In addition, the diameter of stair handrail is generally controlled at 5~6 cm, which is the best range.

Benefits of rotating stairs
Beautiful appearance. Compared with straight stairs, the shape of revolving stairs is more smooth, more streamlined and more in line with aesthetic requirements, so its shape will be more beautiful and more ornamental.
Save space. Rotating stairs can make more effective use of vertical space, thus saving the floor area of the plane. Among them, the most space-saving is the pure circular revolving staircase, which rotates with the central axis, which can maximize the use of vertical space.
More stereoscopic. The revolving staircase makes better use of the vertical space, so it also makes its spatial stereoscopic sense stronger.
The revolving staircase is different from the staircase at our bedside. The revolving staircase usually adopts spiral shape design, which makes people look more beautiful and elegant. Moreover, the spiral staircase takes up less space and is popular with many owners of small apartment duplex buildings.
In terms of appearance, the solid wood board stair has a strong sense of design and is unique. It has a very good decorative design effect for all houses, highlighting the sense of the times; In addition, the spiral staircase has a strong sense of hierarchy and occupies a relatively small total area of the road surface. It saves indoor space, improves the utilization of space, and the roundabout shape design has the appeal of plastic arts, making the residence more beautiful and elegant.
Precautions for design of revolving stairs
In order to avoid illusion when going up and down stairs, the height of the first and last steps of stairs should be the same as that of other steps. If it needs to be changed, it should be controlled within 4 cm, preferably not more than 2 cm~3 cm.
The height from the highest step of the stairs to the ceiling needs to have a clearance of more than two meters, and the minimum is not less than 1.8 meters, otherwise it will produce a sense of oppression.
Railing spacing: The distance between the centers of two railings should be 8 cm, not more than 12.5 cm, so as to prevent children from sticking their heads out from the gap. Height of handrail: 85~90 cm to the waist, and 5.5 cm in diameter is better. Step height and depth: the step height should be 15~18cm, and the step depth should be 22~27cm. The number of steps is about 15. If it is too high, it may be necessary to set a stair rest platform. Stair width: when one side is free, the clear width shall not be less than 75 cm; When there are walls on both sides, the clear width shall not be less than 90 cm.
Safety: stair parts shall be smooth and round without protruding and sharp parts. For families with children and old people, the gradient of stairs should be slow and the rotation angle should not be too large; Anti-slip measures shall be taken for stair treads, such as anti-slip strips, anti-slip mats, anti-slip grooves, etc.
Stair lighting: too dark light is not conducive to walking safety, and too bright light is prone to glare. Therefore, the light of stairs should be soft and clear.
The noise problem of stairs: It is related to the connection of various parts of the pedal, so it is not allowed to produce excessive noise during use, so as not to affect the rest of family members.